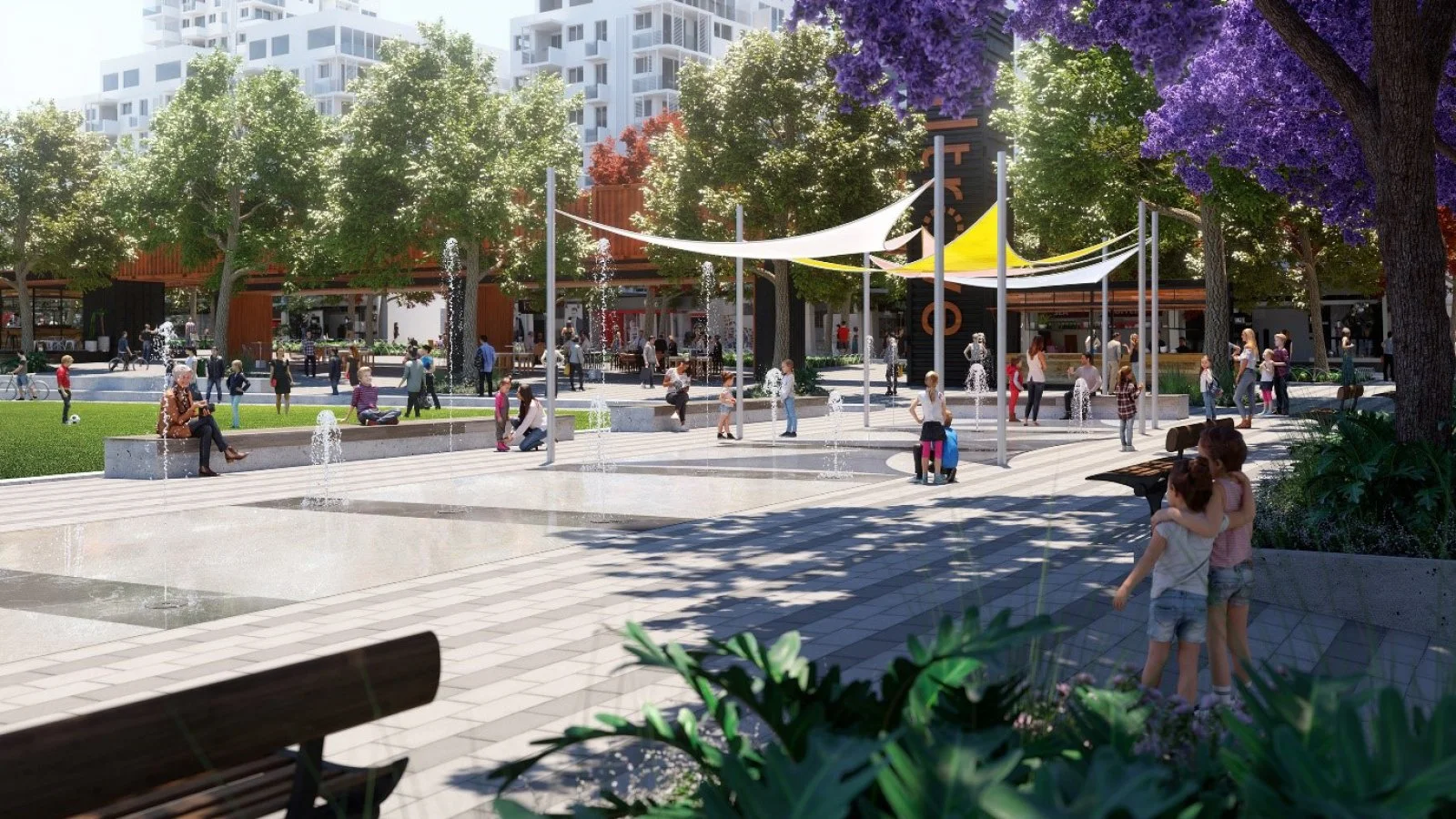Stockland
Mixed-use masterplan
Development management
Planning proposal
Transit-oriented
Development and project management of a mixed-use masterplan for the town centre of the ‘Altrove’ Residential Community, situated in the Schofields Precinct of the North West Growth Centre. The proposals incorporate a mix of uses including medium and high density residential, seniors living, retail/commercial space, community facilities, a sales information centre and public open space with a direct connection to the existing Schofields station. Level 6 has driven commercial and strategic outcomes, including managing: compliance with all planning controls, ADG and Stockland’s aspirational Brief; efficiency in building forms and staging of superlots; appropriate solar gain to public open space and consideration of the hierarchy and use of spaces, and much more.
Our scope
Level 6’s services have covered both development and project management including:
All relevant development and project management functions for this work including budget, program, people, quality, risk and design management.
Significant internal stakeholders engagement including Design, Estimating, Development (different teams for different asset classes encompassed), Sales & Marketing and the like to ensure the proposals were tested against each function/discipline.
Feasibility and concept design for the new master plan.
Management of a team of reputable consultants to develop and test the master plan to ensure key aspects such as:
A strong and tested urban design outcome
Compliance with all planning controls, ADG and Stockland’s aspirational Brief
Viability and realistic yield potentials
Flexibility in the way the project can be delivered
Efficiency in building forms and staging of superlots
Appropriate solar gain to public open space and consideration of the hierarchy and use of spaces
Stakeholder engagement and consultation strategy and process – from the existing local community/ customers and potential future residents through to local authority, government and transport/services authorities.
Staging strategy to determine the optimum timing of superlot development through the project’s lifetime, including temporary works and activation overlay strategies to ensure the area is a great Place both upon final delivery and through the journey of its growth to get there.
Coordination with other areas of the Altrove residential community masterplan – those both under design and construction – to ensure coordination and understand impacts on existing development and services authority approvals
Successful management of the key deliverable of a new Planning Proposal application, submitted to Blacktown Council
Management of the detailed design and Development Application for the new Town Centre park area to accommodate a mix of hard and soft scapes, play equipment, water play and facilities for pop up functions.


